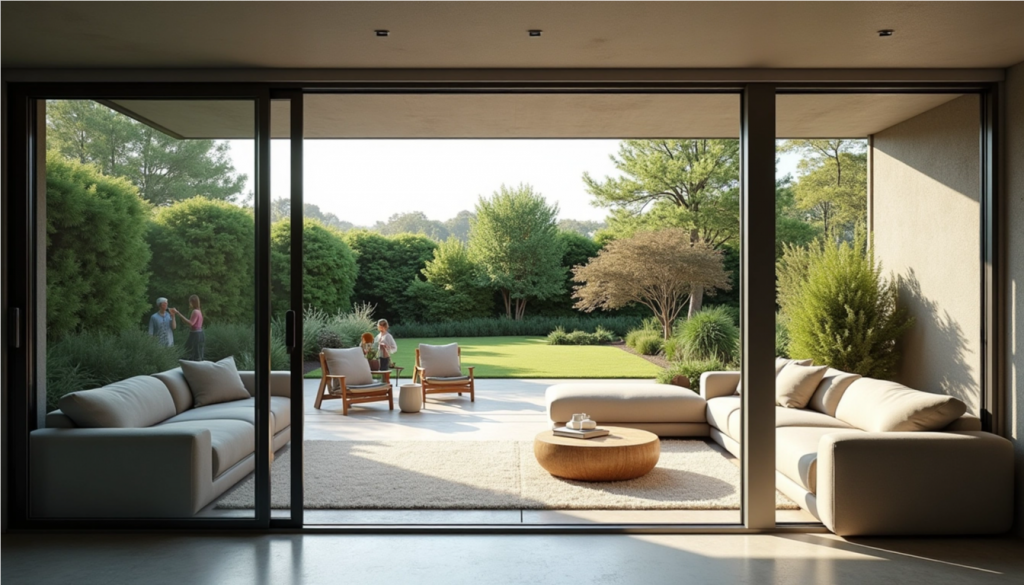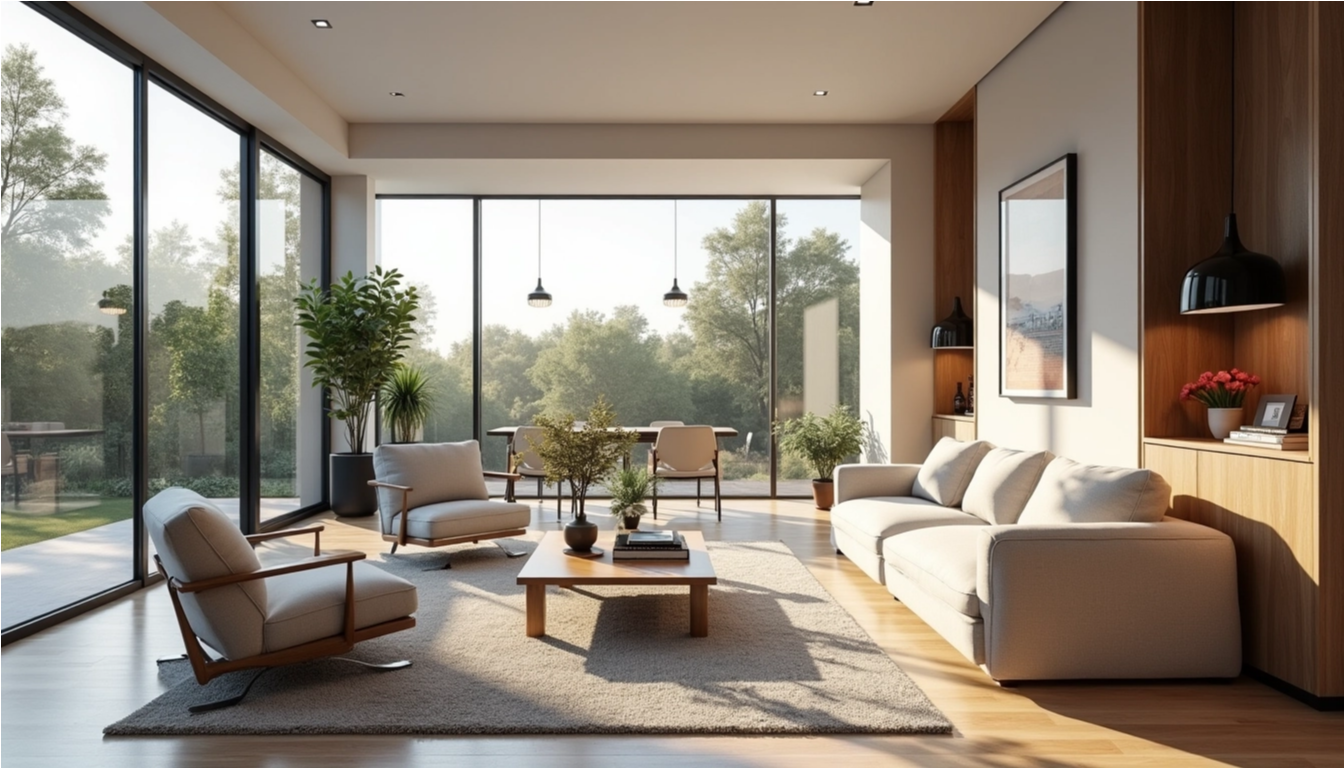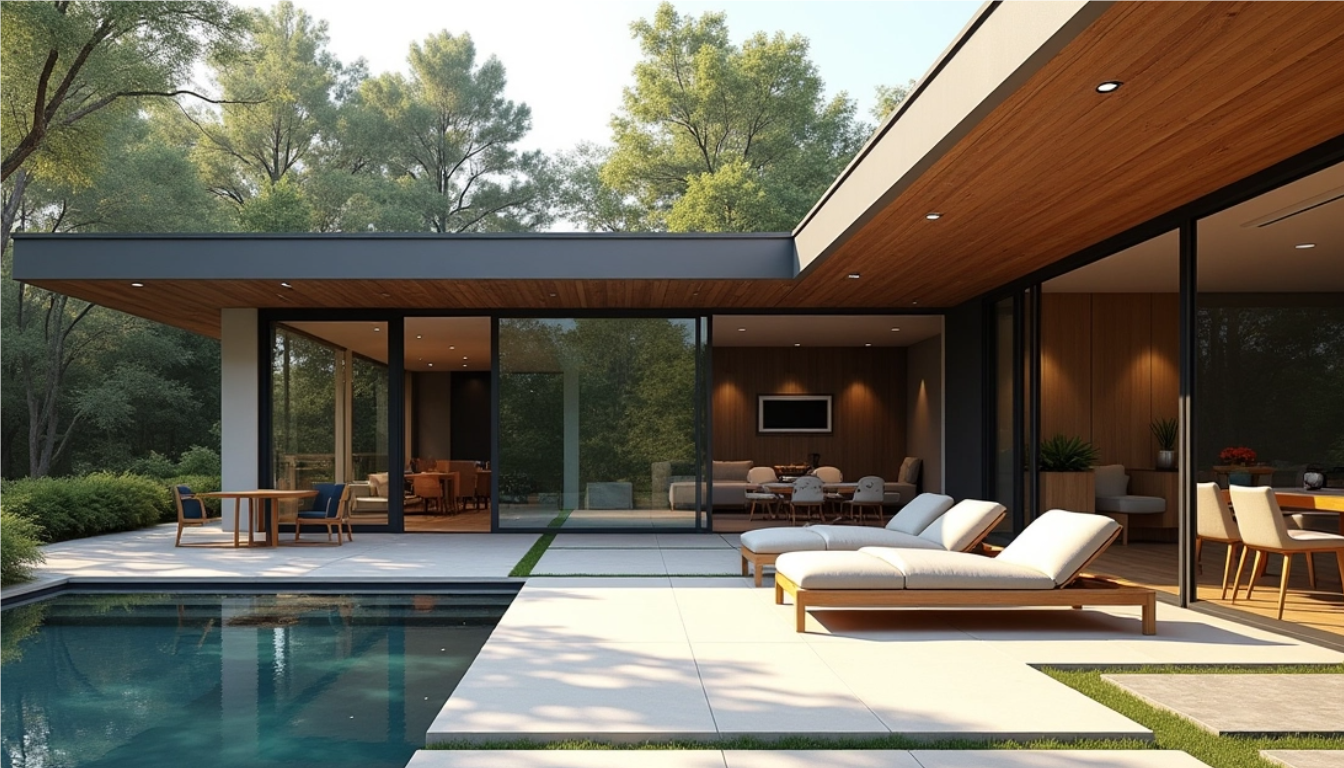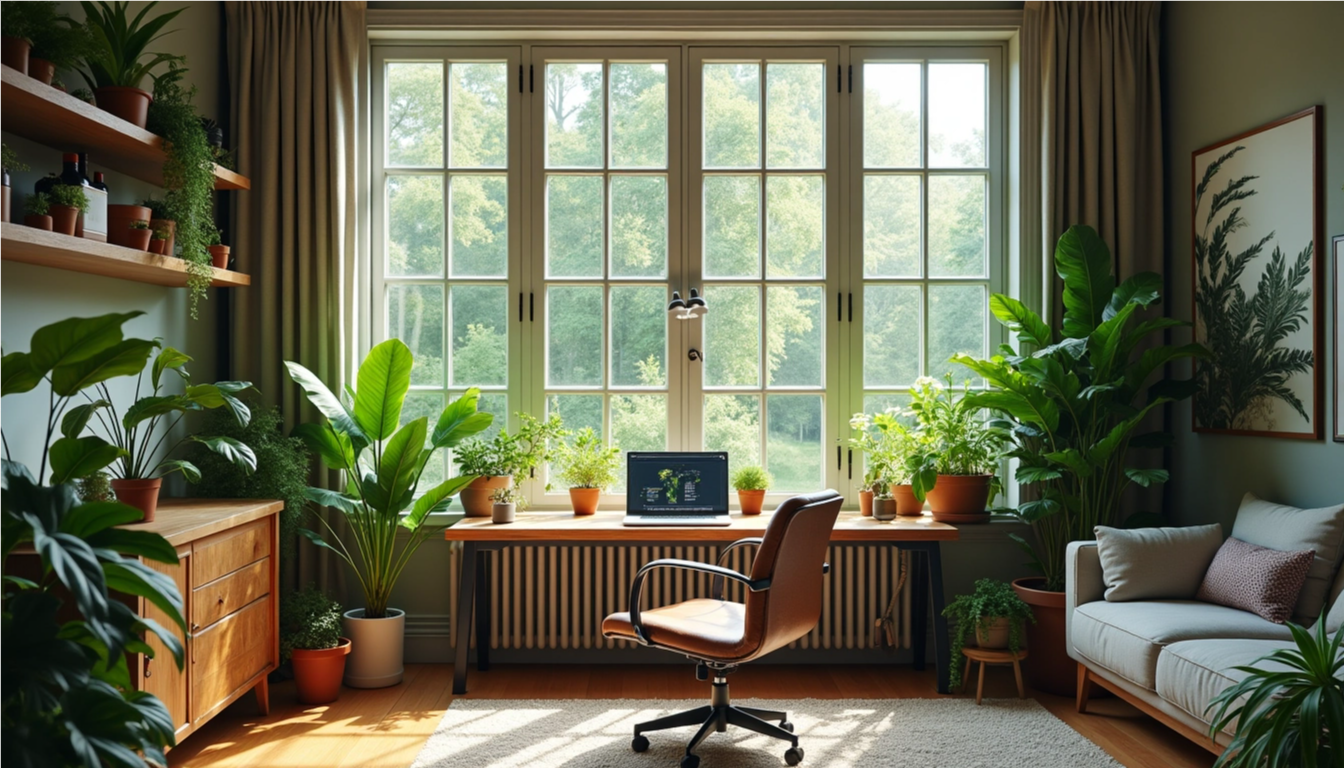Creating A Garden Retreat: How To Extend Your Home’s Ambience Outdoors With Modern Doors And Windows

In contemporary home design, the garden is no longer viewed as a separate, secondary space – instead, it’s increasingly being treated as an integral part of the living environment. One of the most effective ways to strengthen this connection is by using modern doors and windows to create a smooth transition between the interior and exterior.
Whether you’re planning a quiet outdoor reading corner, a dining area for guests, or simply want to open up your living space to enjoy more natural light, the right choice of glazing plays a crucial role in how indoor and outdoor spaces interact with each other.
Let’s explore how architectural elements like bifold doors, sliding systems, French doors, and bifold windows can help you create a garden retreat that feels like a natural continuation of your home.
Designing ‘Outdoor Rooms’ That Feel Part Of The Home
The idea of an ‘outdoor room’ is not about duplicating your interior, but ensuring there’s a visual and functional dialogue between the two areas. This is where doors and windows become more than just entry points—they act as connecting elements that define how spaces interact.
Bifold doors are particularly effective in breaking down barriers between inside and out. With panels that fold and stack neatly to one side, they open up entire walls, encouraging a natural flow from the kitchen or living area into a patio or deck.
Sliding doors, on the other hand, offer wide expanses of uninterrupted glass and are ideal when you want to maintain a clear view even when the doors are shut. And for more traditional properties or smaller spaces, French doors provide charm and symmetry while still linking rooms to the outdoors.
Each of these options helps to frame the view, control access, and set the tone for how your garden will be used throughout the year.
Matching Doors And Windows To Interior Use and Style
When choosing windows and doors, it’s important to consider how each room is used—and how the outdoor area will complement that function.
For relaxed spaces, such as a living room or family area, full-height bifold or sliding doors allow plenty of daylight while offering the flexibility to open the space during milder weather.
Dining areas benefit from doors that lead directly to outdoor seating—perfect for meals that can shift from indoors to out without disruption.
Smaller or more intimate rooms, such as studies or reading corners, can benefit from casement or French windows, which offer good ventilation and views while preserving a sense of enclosure.
The key is to think of these features not just as architectural elements, but as tools for shaping how each space feels and functions.
Extending Indoor Design Principles Outdoors
To create cohesion between indoor and outdoor areas, apply some of the same design principles used inside the home. This doesn’t mean copying materials or layouts, but rather finding visual and textural connections.
Soft furnishings, such as weather-resistant cushions, outdoor rugs, and modular seating, can echo the colours and materials used inside. For instance, if your interior leans toward natural tones and finishes, consider timber garden furniture, neutral textiles, and muted plant containers to maintain continuity.
Outdoor lighting also plays an important role. Adjustable wall lights, discreet ground lighting, or carefully placed lanterns can mirror the tone and mood of indoor lighting, making the transition between areas feel less abrupt once the sun sets.
Using Materials To Bridge The Divide
One of the most effective ways to link inside and outside spaces is through consistent use of materials.
If your living area has wooden floors, consider extending the same tone or finish to a timber deck, helping the eye travel uninterrupted between the two zones.
Homes with stone or ceramic floor tiles can benefit from extending the same material outdoors—provided the external tiles are weather-rated for grip and durability.
Matching door and window frames also help to unify the look. For example, powder-coated aluminium frames used both inside and out can create a minimalist and cohesive appearance.
Even when using different materials, a consistent palette of colours and textures can bring a sense of connection.
Seasonal Design Considerations
While it’s easy to focus on warmer months when planning a garden retreat, thoughtful design will ensure your space remains useful and visually appealing all year round.
In spring and summer, retractable doors and open windows allow you to ventilate your home and enjoy the garden as an active part of your living area.
Come autumn and winter, doors with good thermal insulation and double or triple glazing help retain heat while still allowing you to enjoy the view. Consider adding a sheltered outdoor area or canopy, so the space remains functional even in poor weather.
Inside, you can complement this seasonal approach by adjusting fabrics and accessories—introducing warmer textures and heavier materials in colder months to maintain visual warmth.
A Complementary Space
Designing a garden retreat doesn’t require a complete overhaul of your home’s structure. Often, thoughtful changes to your doors and windows can have the greatest impact. By selecting the right styles for each space, coordinating materials and furnishings, and planning with the seasons in mind, your outdoor area can become a functional and inviting part of everyday life.
Modern glazing solutions, from bifold systems to sliding panels and elegant French doors, offer both practicality and aesthetic value. Used well, they don’t just link your home to the garden—they give the outdoor space a clear role within your lifestyle, whether you’re entertaining guests or enjoying a quiet moment outside.
Categories: Uncategorised



